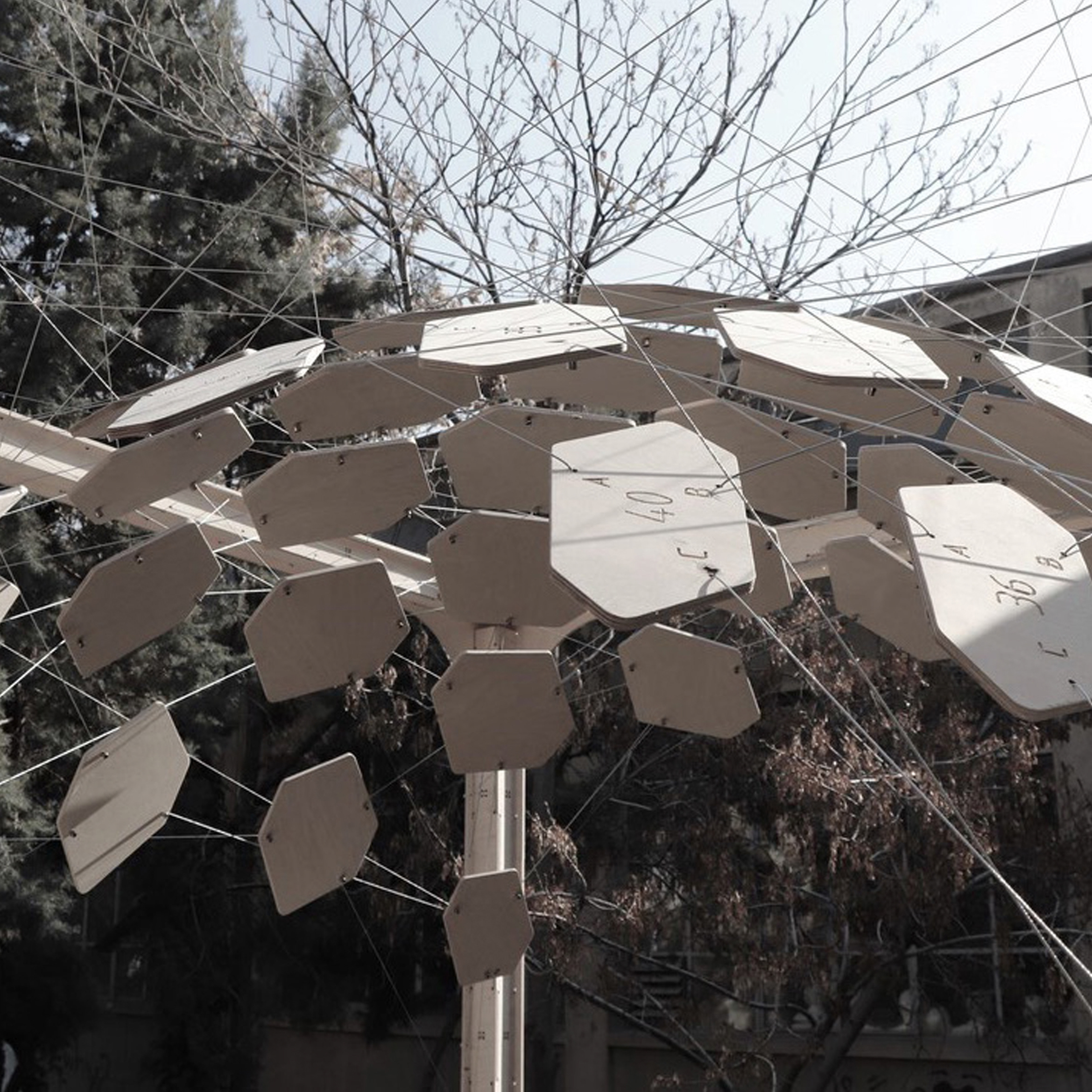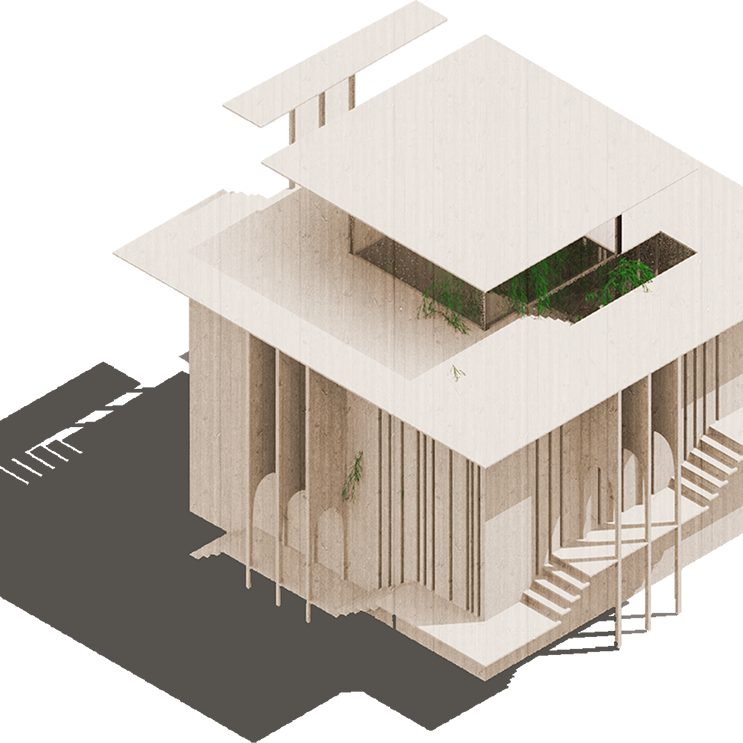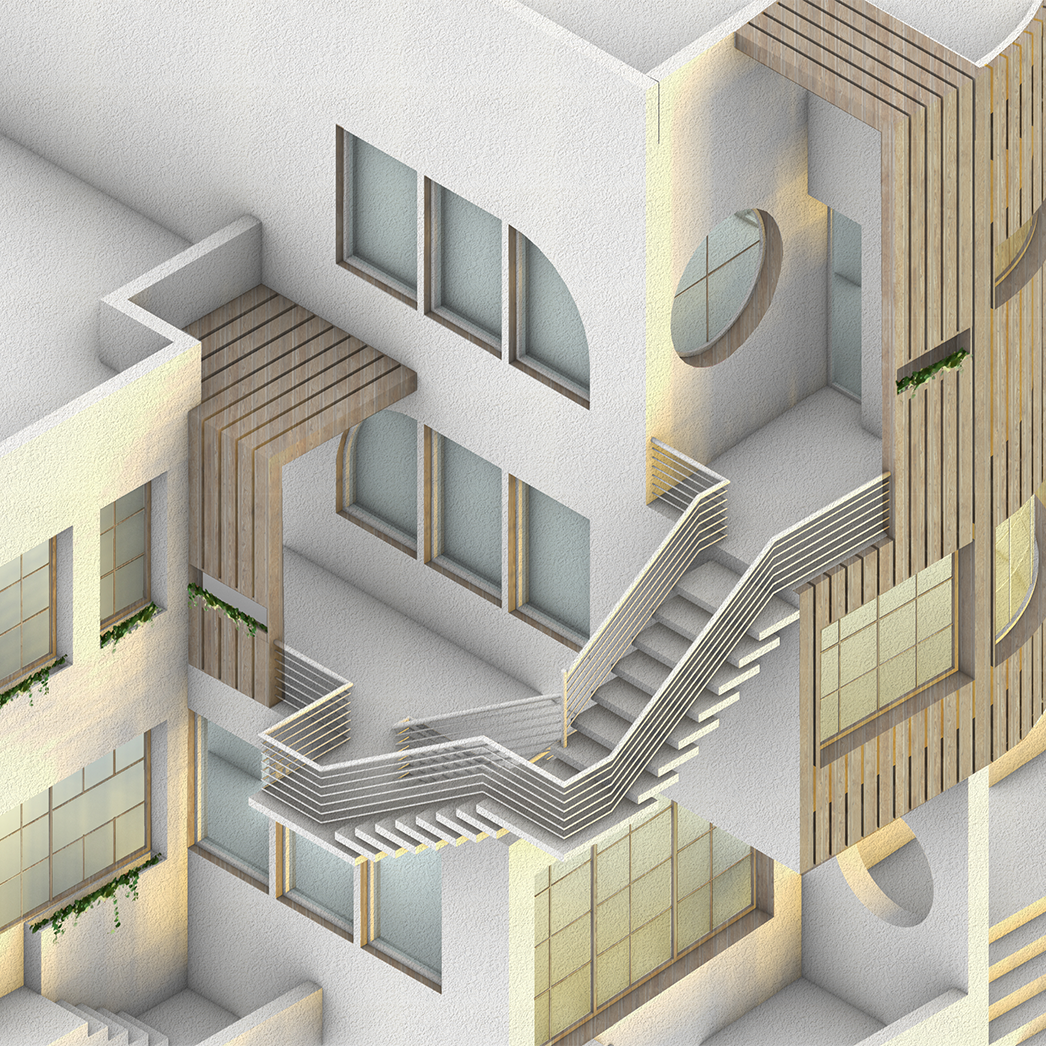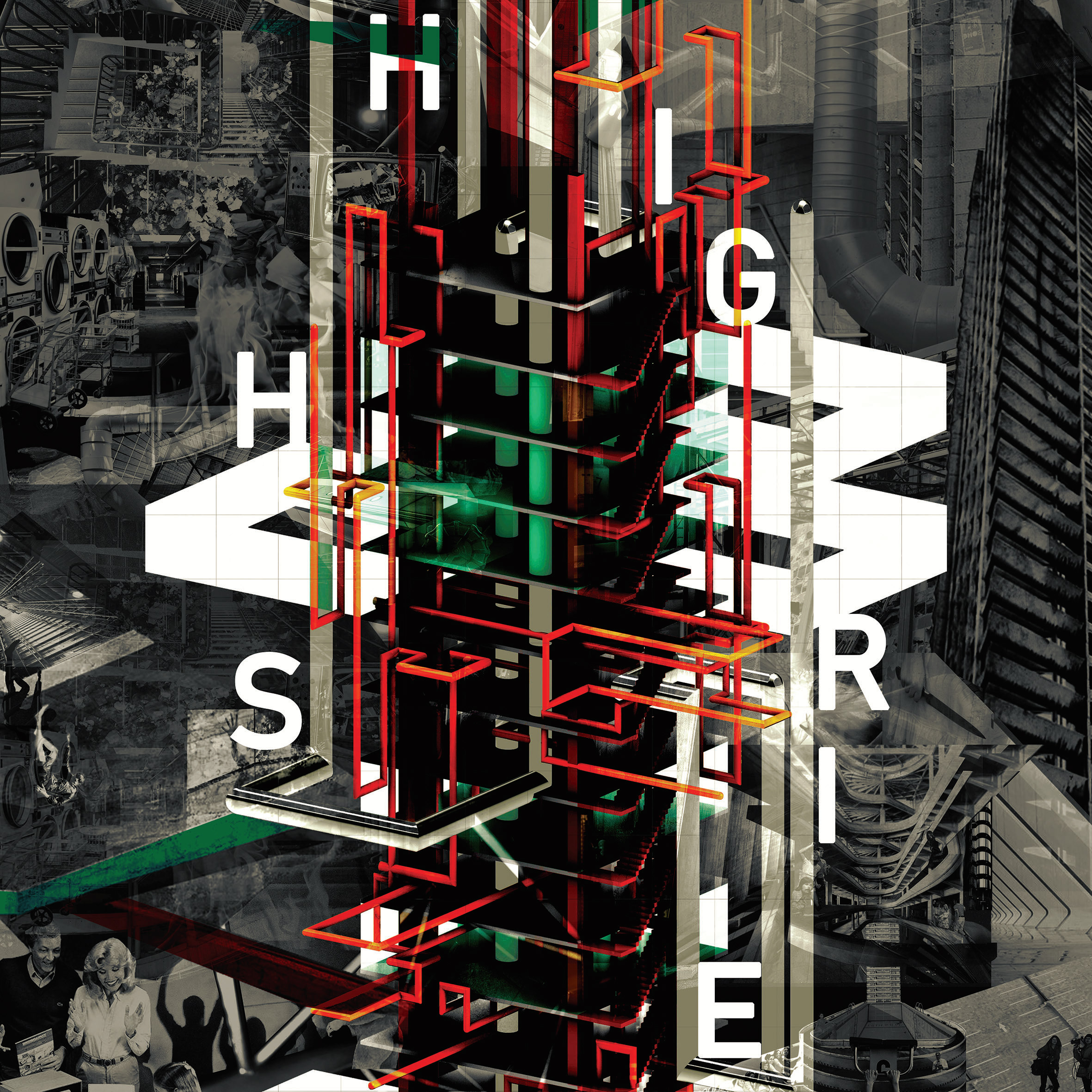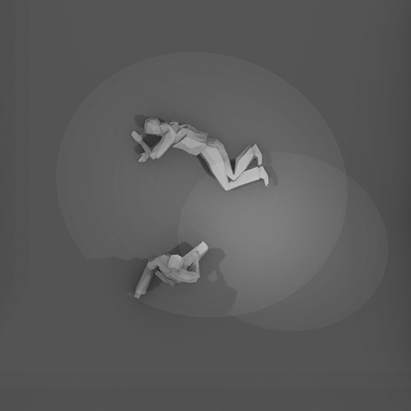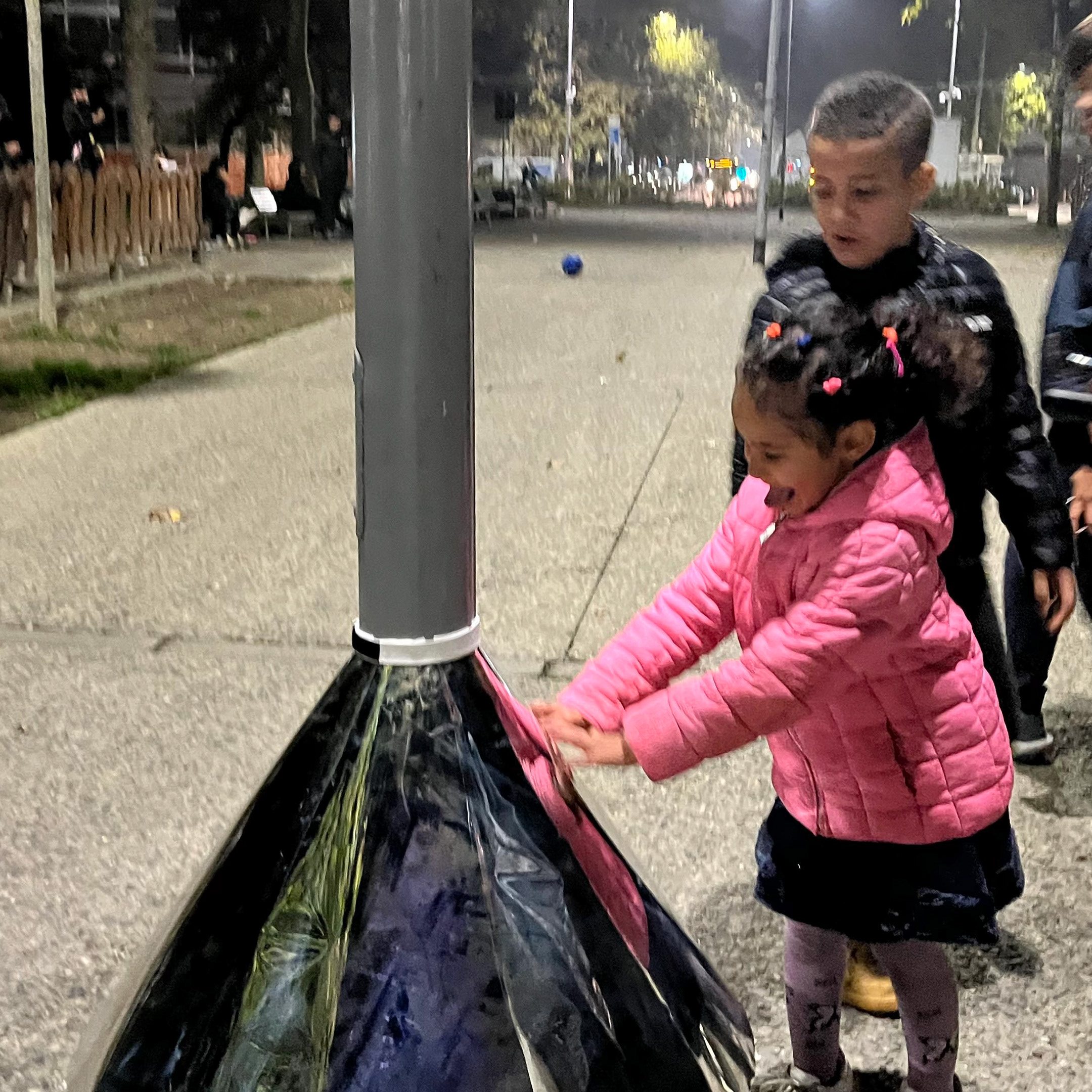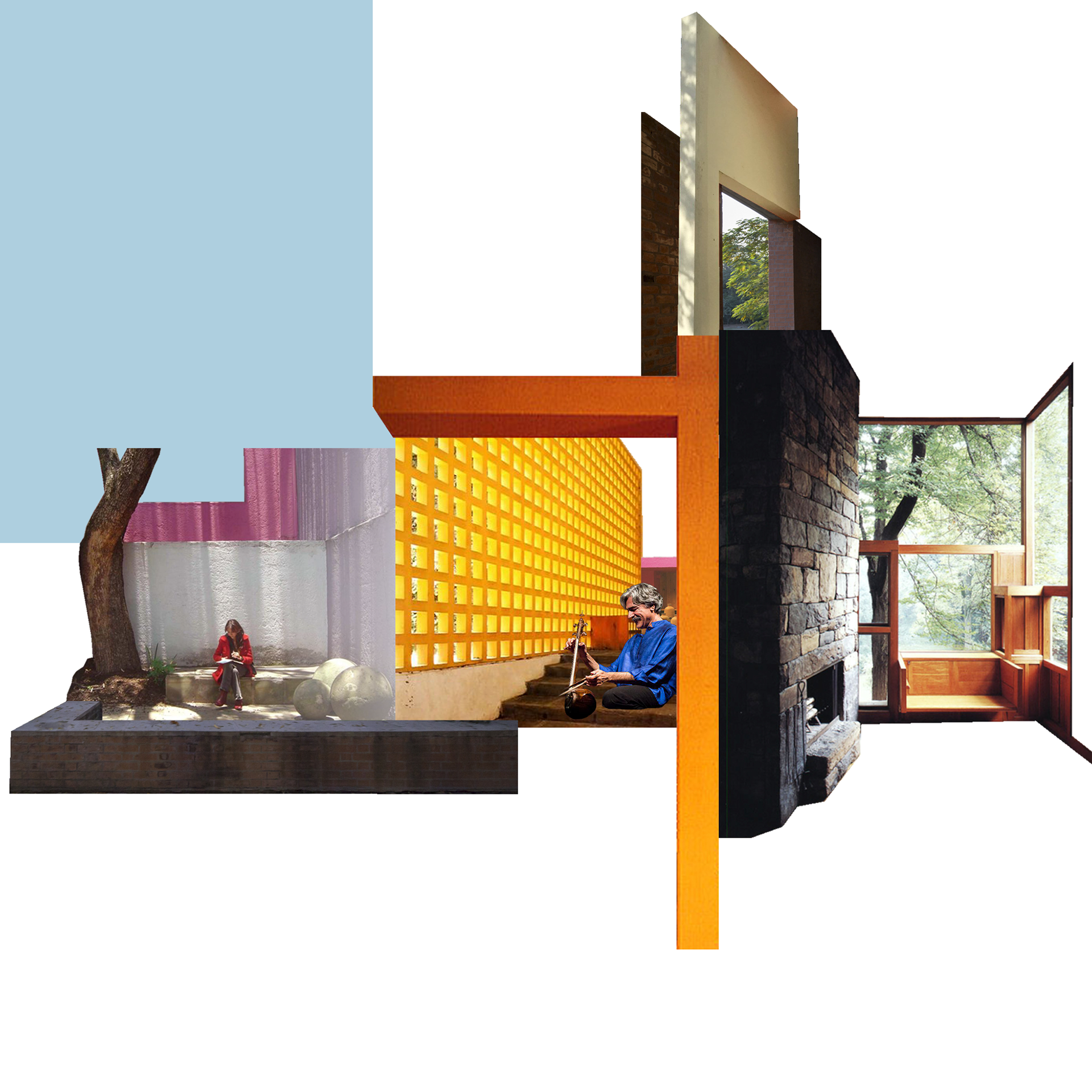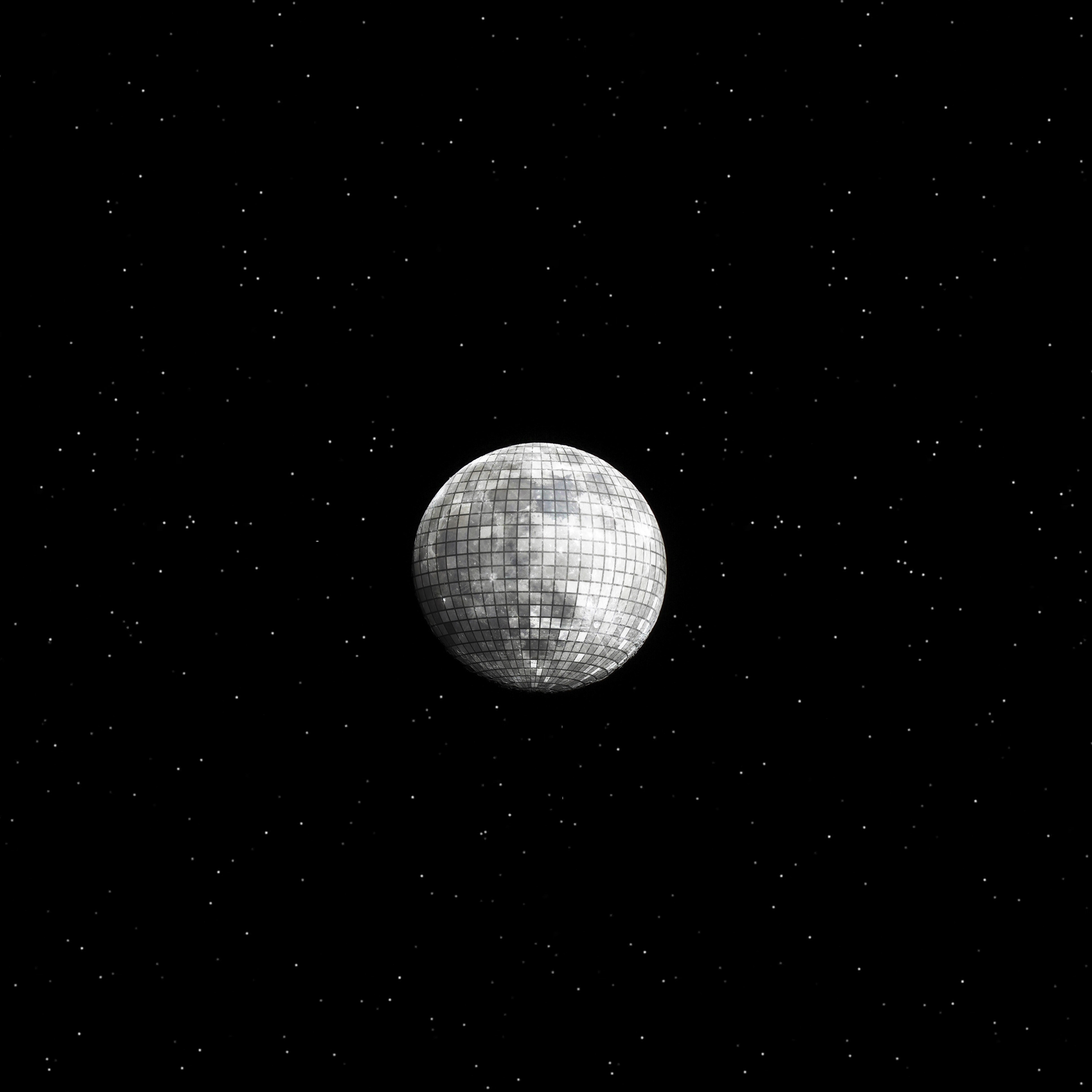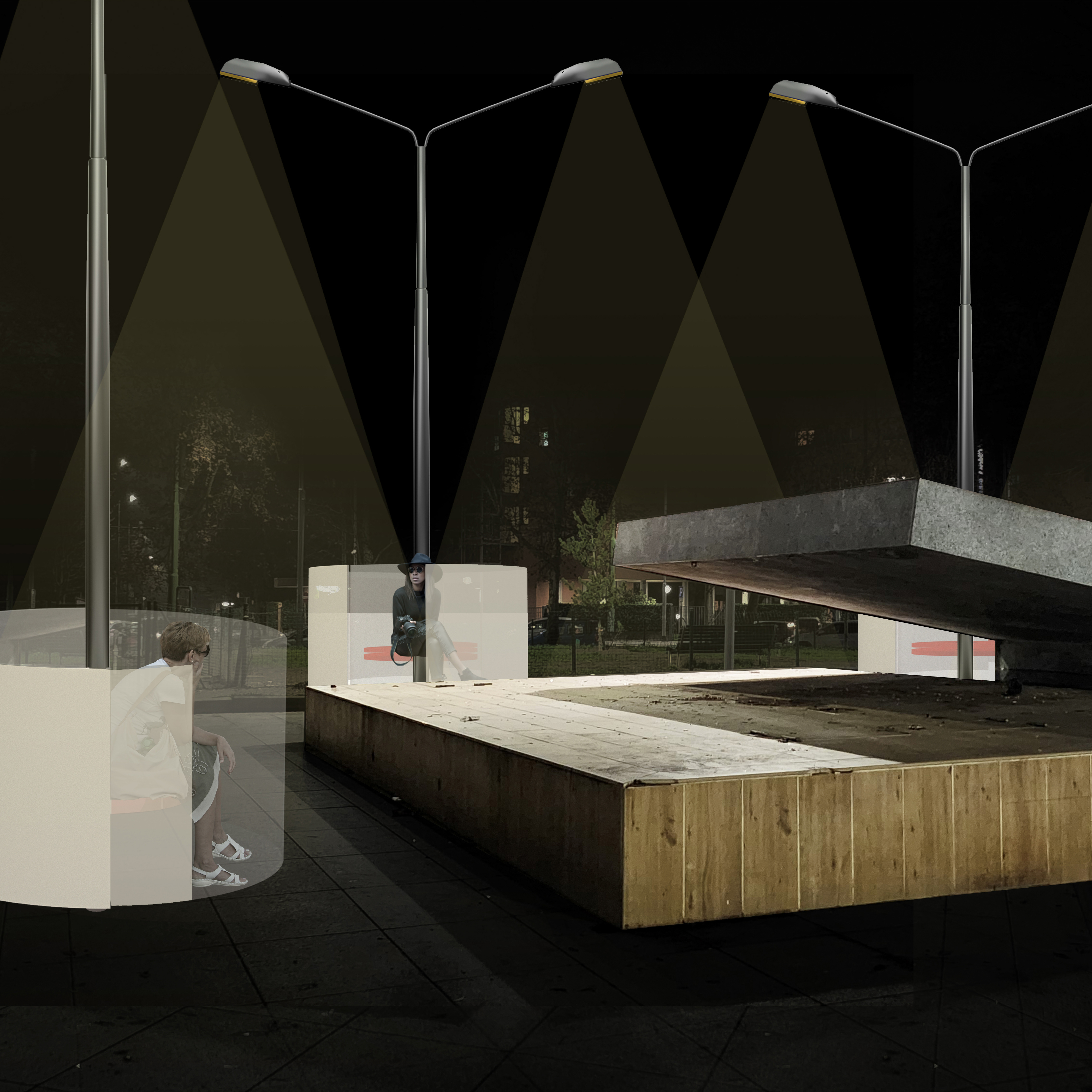Academic Project / Design Studio III / University of Tehran / Individual Project / Spring 2020 / Tehran, Iran
Supervisors: Dr. Ali Asghar Adibi
The House of Visual Arts serves as a venue for exhibiting artworks, hosting art events, screening relevant films and videos, as well as accommodating performances and social gatherings.
The design process for this project commenced with the creation of a series of collages, which were subsequently translated into three-dimensional forms and surfaces. The project’s theme influenced my subconscious perception of colors and light, which in turn influenced the selection of images. As I examined the collages, I could envision rays of light filtering through columns, casting shadows. The collages depicted passages with varying levels of natural light, some featuring small openings for light to enter, while others portrayed brightly lit spaces with concealed light sources. There were vertical elements reminiscent of ramps and darker areas one would traverse through before gradually entering brighter zones.
Following a thorough analysis of the collages and sketching, I attempted to construct models, albeit with a vague notion of how different zones would relate to one another. It was at this point that the initial challenge surfaced: determining the nature of the relationship between these zones. I recognized the need to step back and prevent the abundance of tunnels from overwhelming my thoughts. I endeavored to arrange the initial volumes and introduce additional surfaces and volumes to refine the geometry of my project.
COLLAGE
A series of collages were made by unconsciously putting together images whose color, light or shadow catches our eyes.
MODEL MAKING
After creating collages, the model making started. At first the models were made manually with materials such as paper, clay, wires, tissues, glass, foam boards and so on. Afterwards, three-dimensional models were made with Rhino, and they were developed with the help of personages to give us a sense of scale.
Exploded isometric view of central part of the House of Visual Arts. The arcs lead to a maze-like zone whose walls are twice as tall as the other walls. This is a place for video projection of art works.
PLAN DEVELOPMENT
In tandem with model construction, we create plans to enhance our comprehension of various zones within the project area. This dual process, involving both model making and plan drawing, constitutes the lengthiest phase of the project, continuing until we are content with the final form and plans. In the initial stages, we produce transparent plans, each providing a comprehensive view of all the model’s levels.
The final model was built to a 1/100 scale. It was designed with removable rooftop surfaces for easy observation of the interiors, incorporating both interior and exterior walls.
SITE ANALYSIS
The project site is situated in the Mirdamad quarter, positioned on the eastern side of Tehran’s Valiasr Street, known as one of the city’s longest and busiest thoroughfares. Pedestrian access is available from Valiasr Street, which features a BRT lane, while parking entry is accessible from Sarv Street, a northern alley adjacent to the project site, designed to alleviate potential traffic congestion on Valiasr Street. To the south of the chosen site, there are green spaces, and just one street prior to Qobadian Street lie the esteemed Eskan Highrises, two of Iran’s most renowned residential complexes. The site spans 1.1 hectares, situated between predominantly residential streets to its north and south.
DRAWINGS
ground floor first floor
west elevation south elevation
north elevation east elevation
SITE PLAN
