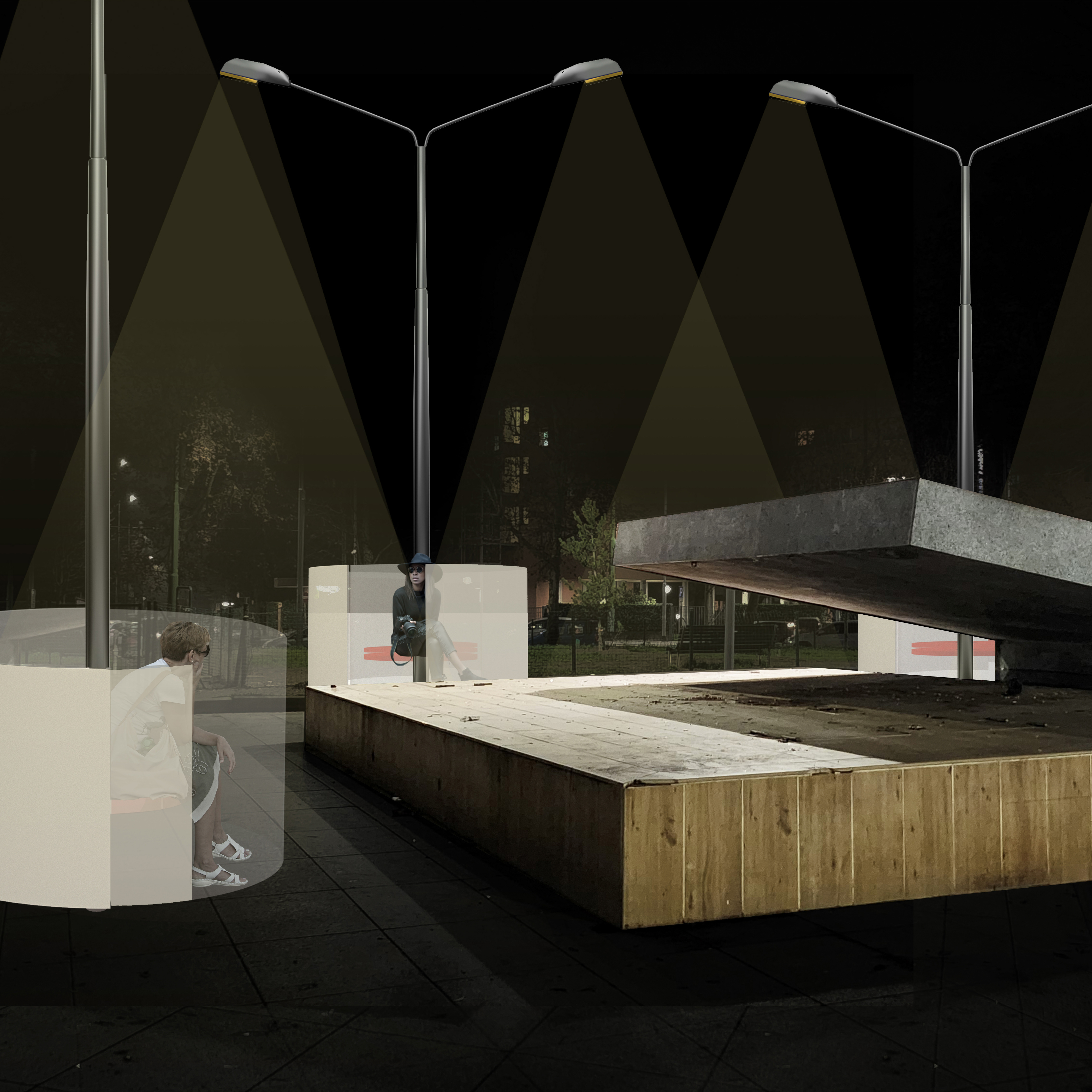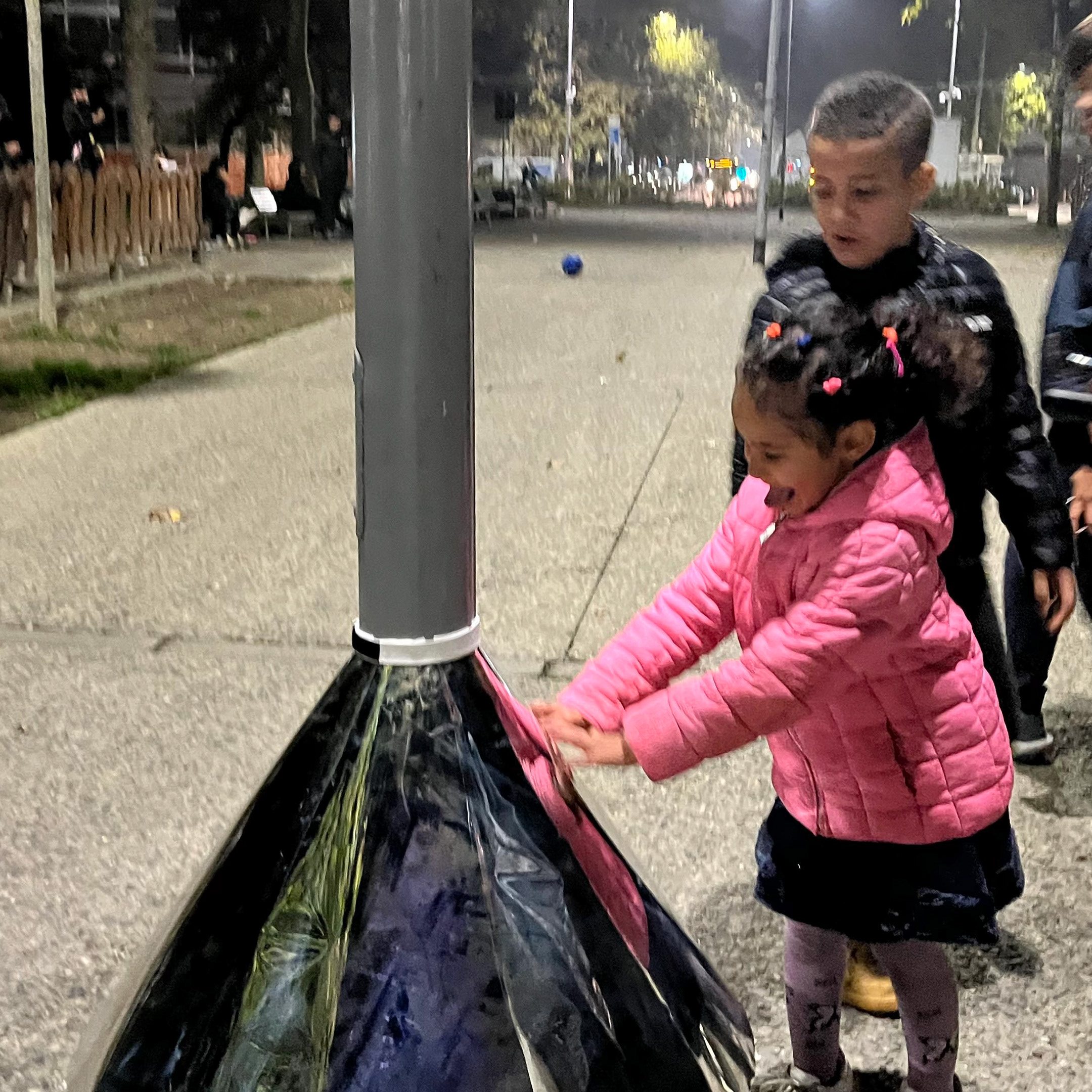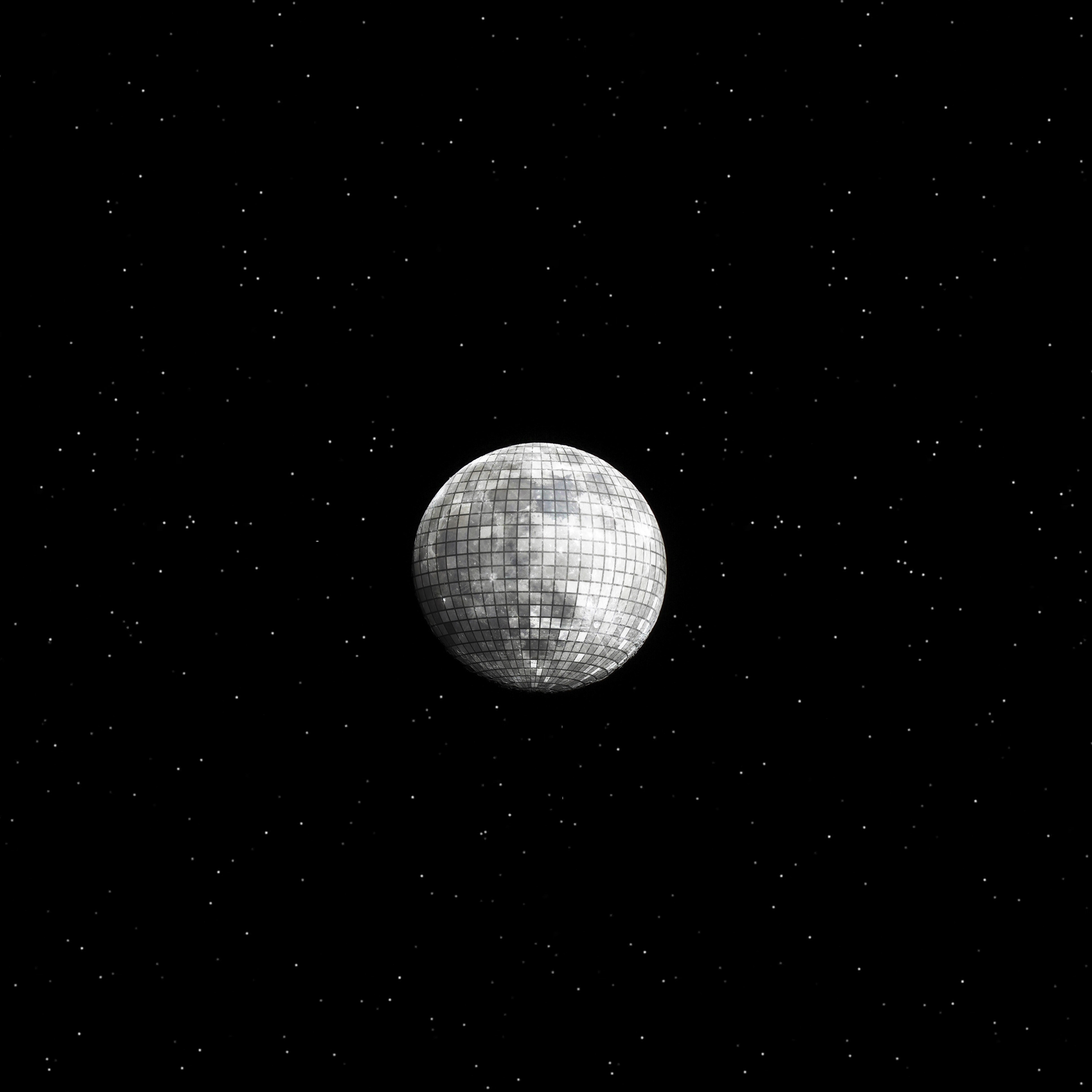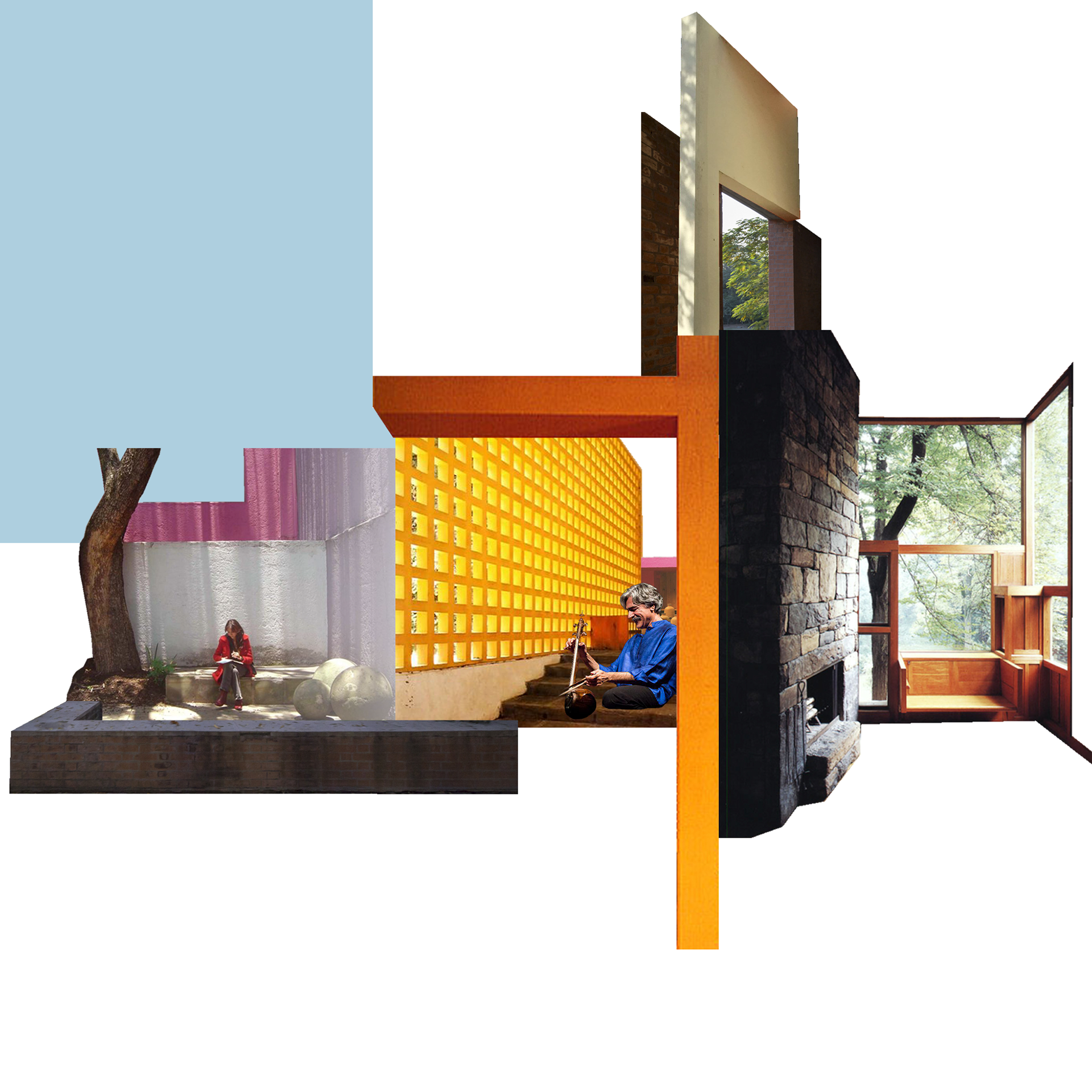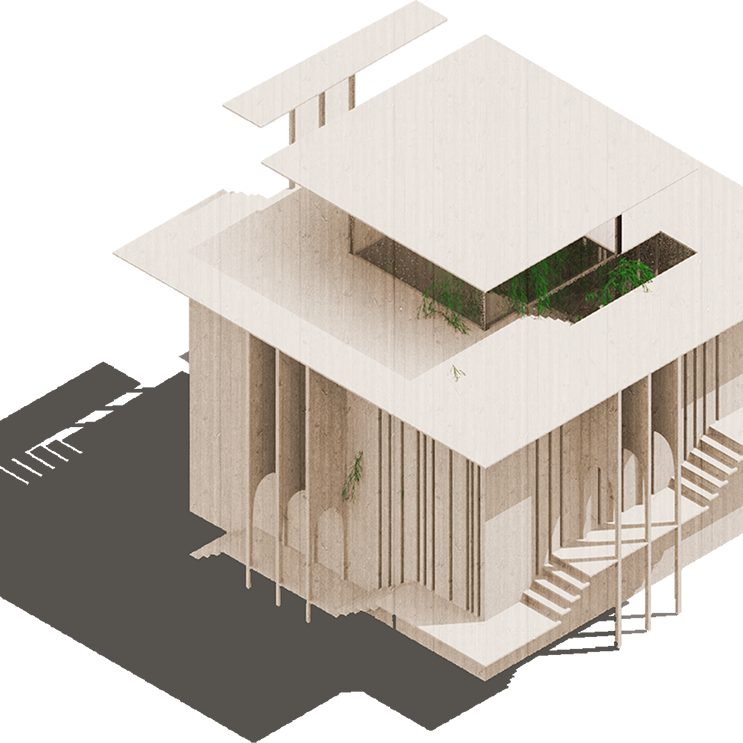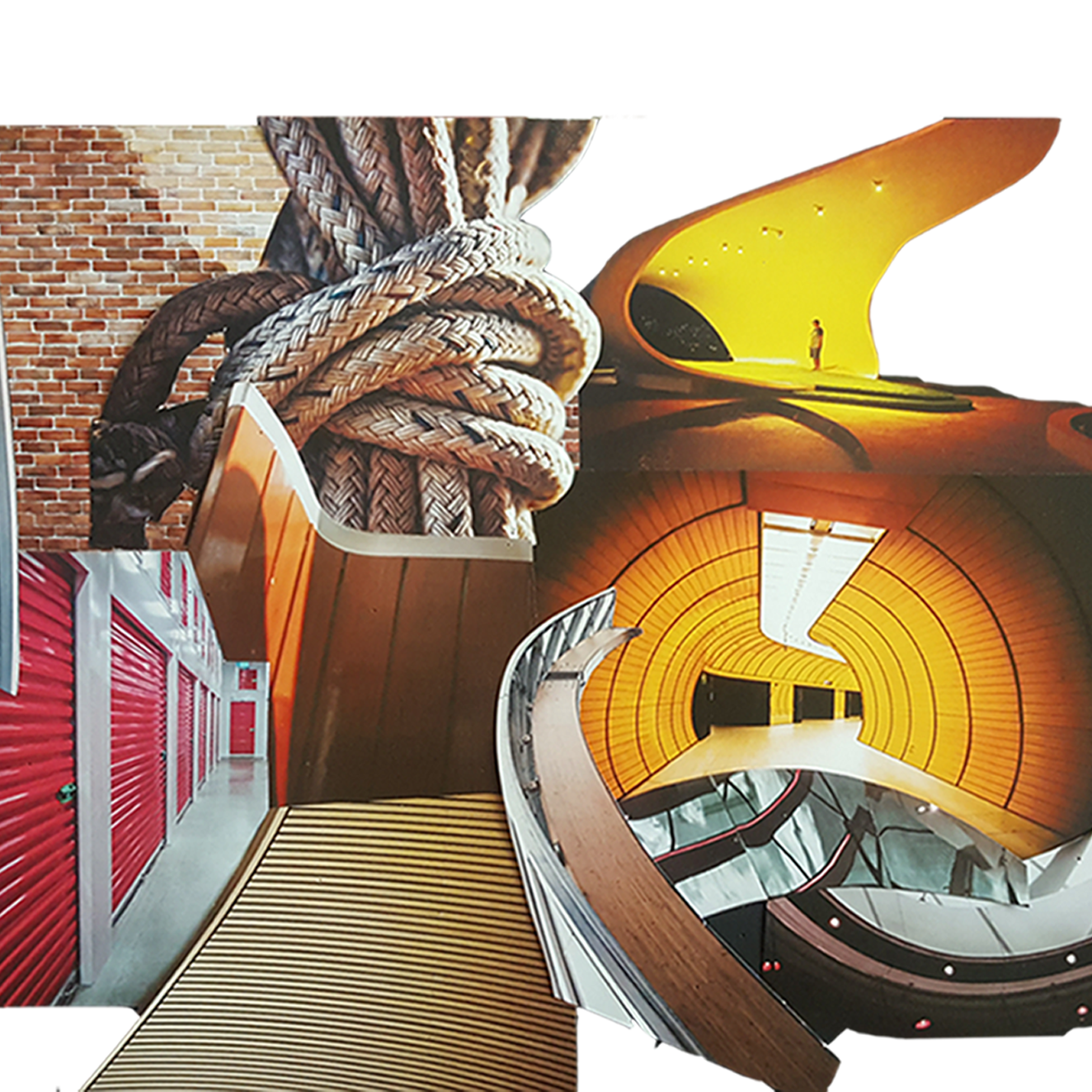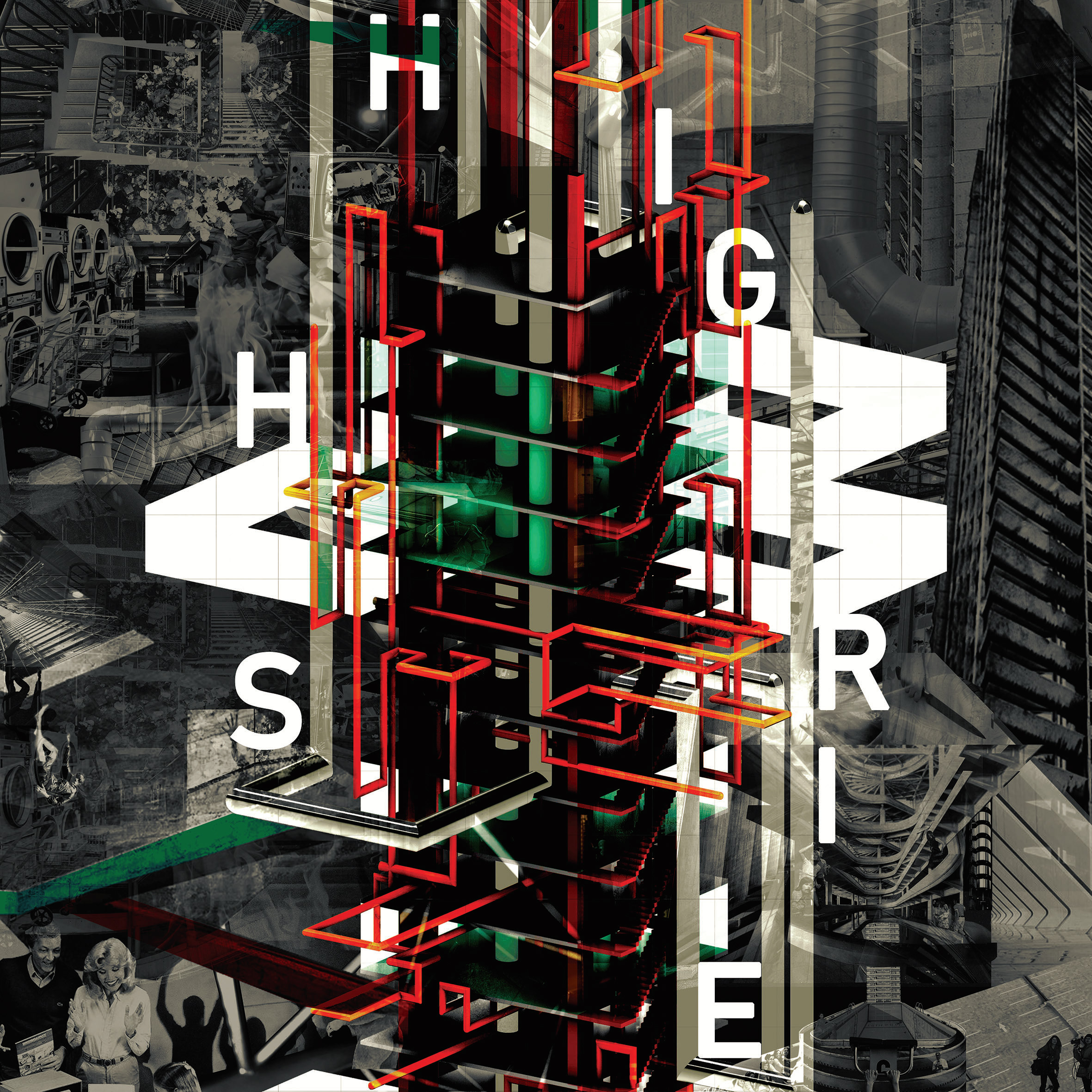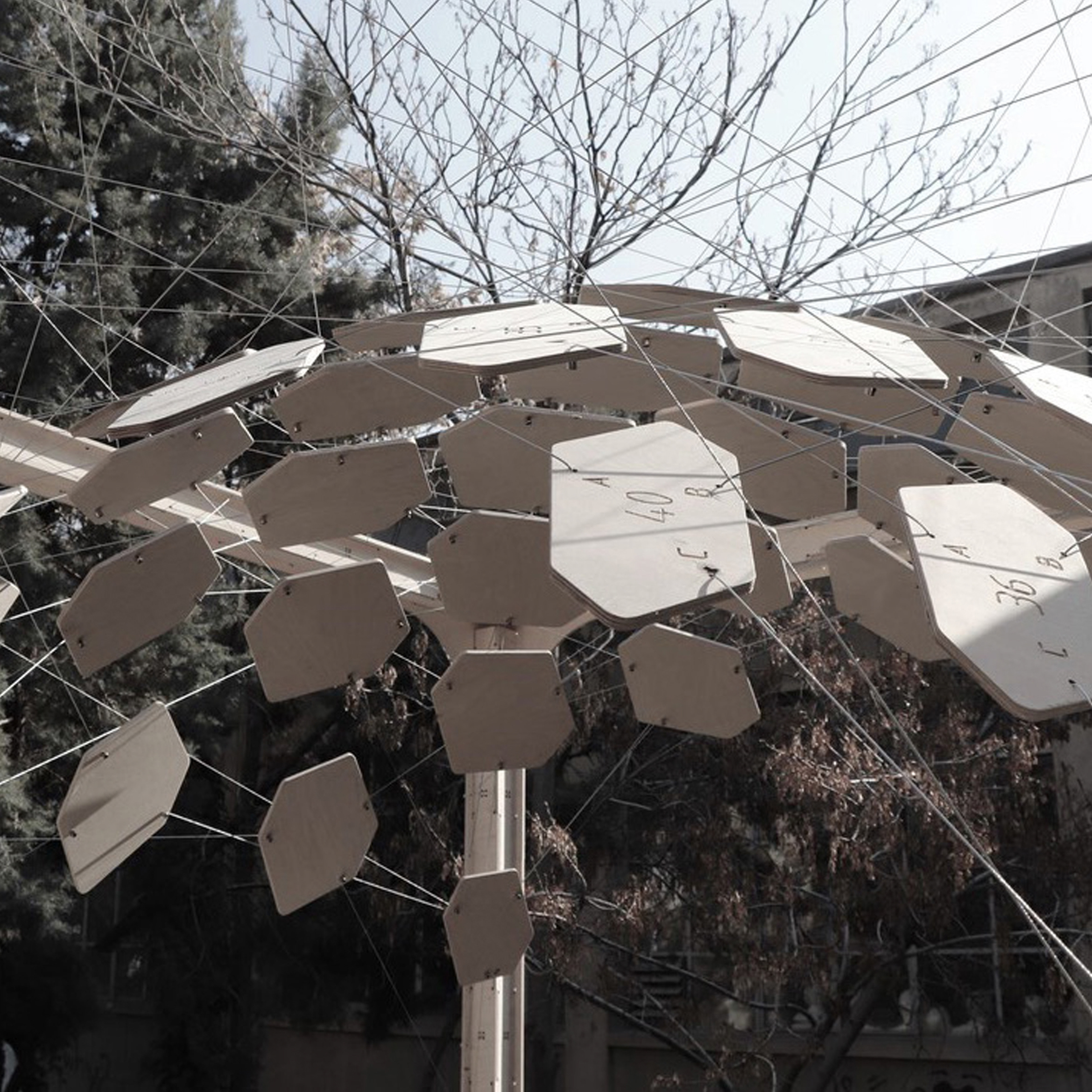Academic Project / Design Studio IV / University of Tehran / Individual Project / Winter 2020 / Tehran, Iran
Supervisors: Dr. Ayoob Alinia / Dr. Hamidreza Ebrahim
This four-level building caters to four distinct families, each with unique needs, professions, and family sizes. Originally, the project entailed designing four main units and an additional unit with flexible functionality. I opted to incorporate a small greenhouse, which serves as a communal area, infusing the shared space with a revitalizing atmosphere. Additionally, the ground-level units boast two petite yards on the northern side, and each unit is equipped with its private balcony or terrace. The design process revolved around narratives and storytelling, focusing on crafting scenarios for each family occupying the units. Initially, students analyzed renowned architects’ celebrated houses to grasp spatial hierarchies and relationships. Subsequently, they explored the Bagh Feyz neighborhood to individually select project sites.
SCENARIO
The design process commenced by envisioning scenarios for the prospective occupants of each unit. Subsequently, distinct personas were fashioned for three families and an individual, their stories delving into interests, professions, hobbies, and other character traits. This served as a solid groundwork for determining the array of spaces required for each unit. Simultaneously, a vital consideration was ensuring that all units featured semi-open areas like terraces, yards, and balconies, capable of accommodating greenery and providing a playful environment for the specific cat belonging to the fourth unit’s resident.
SITE ANALYSIS
The site is located in Bagh Feyz quarter on the west of Tehran. It is specifically located on the corner on the 17th street and has a fair view of the existing green areas around.
PLANS
ground floor
first floor
second floor
third floor
1. entrance 2. living room 3. dining room 4. kitchen 5. bedroom
6. work room 7. wc 8. private living room 9. storage 10. greenhouse
6. work room 7. wc 8. private living room 9. storage 10. greenhouse
ELEVATIONS
south elevation west elevation
north elevation east elevation
