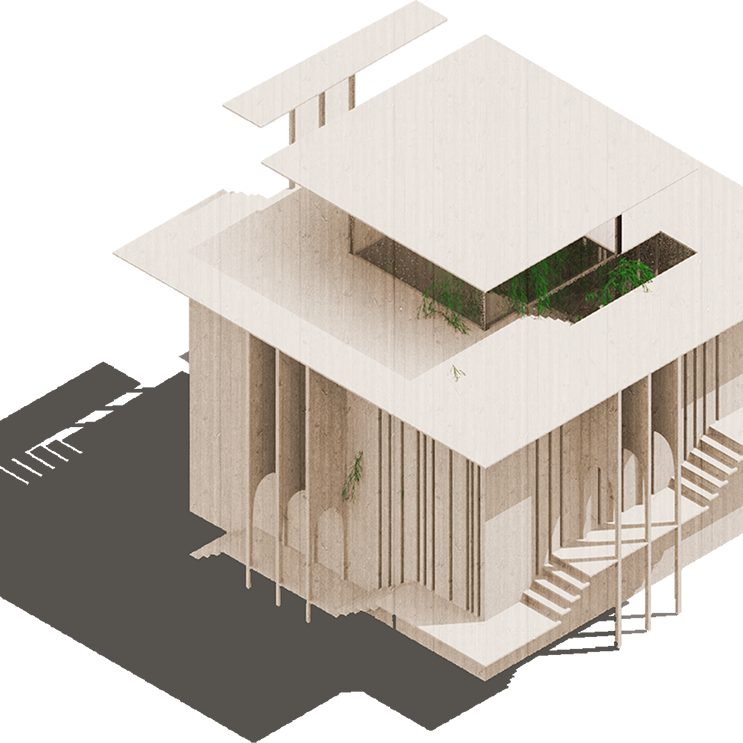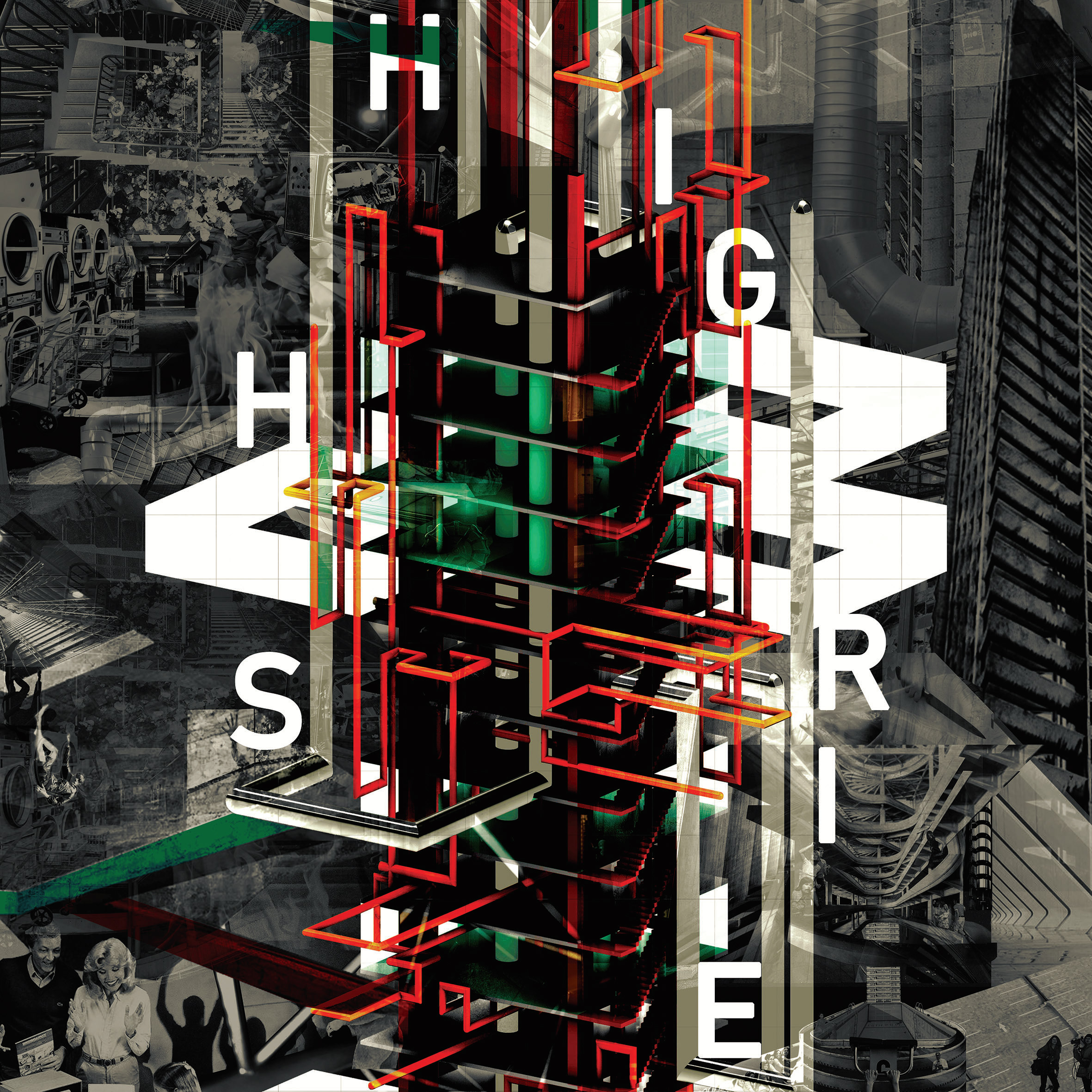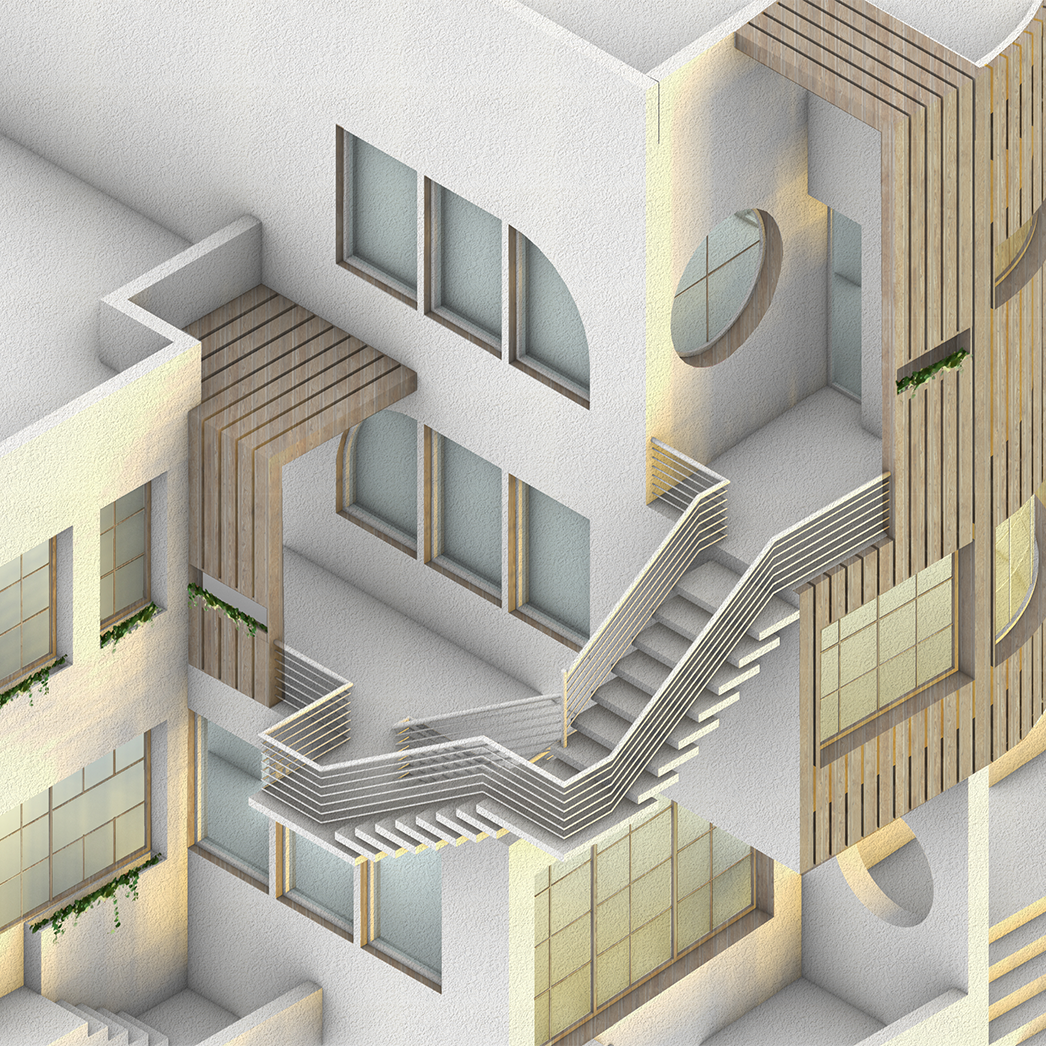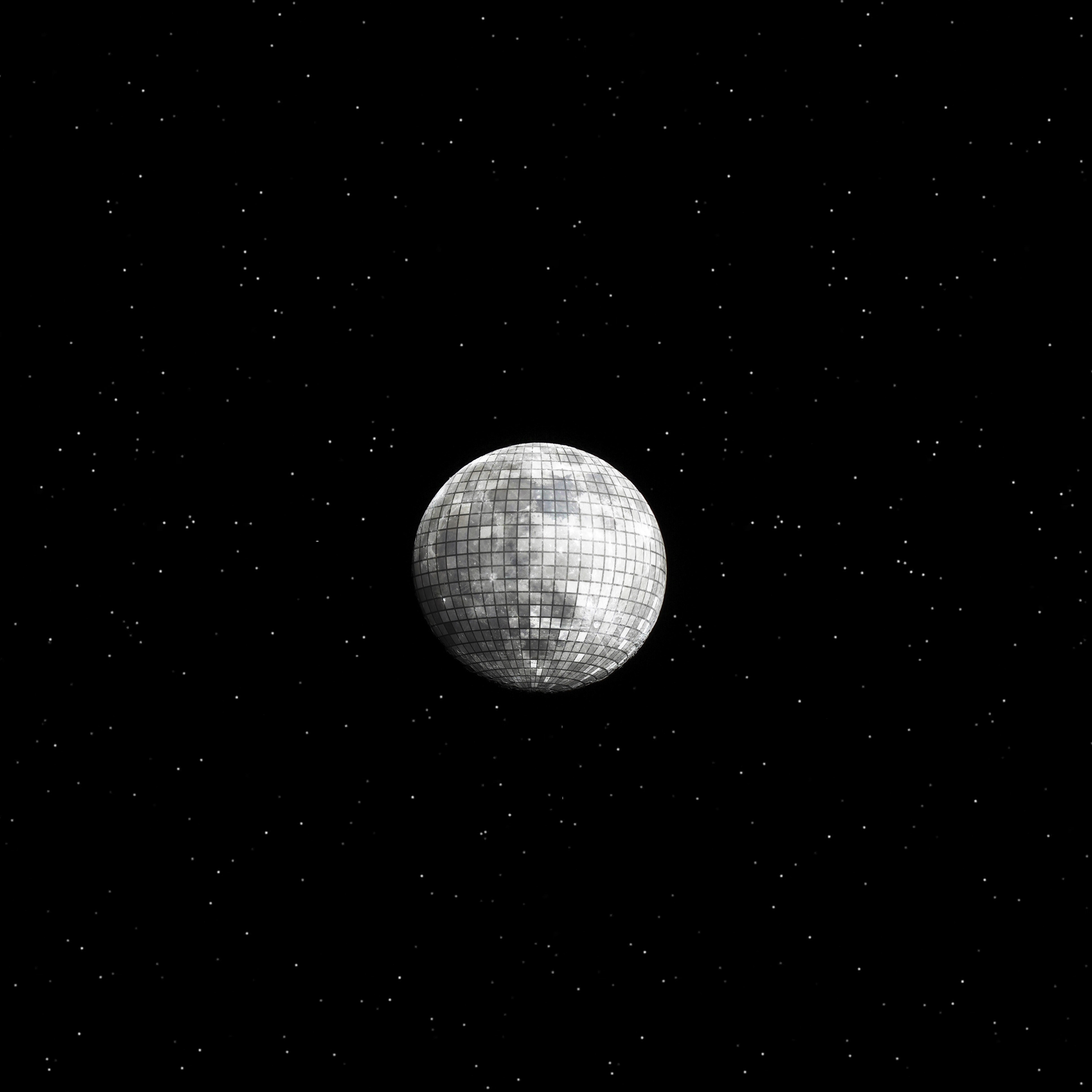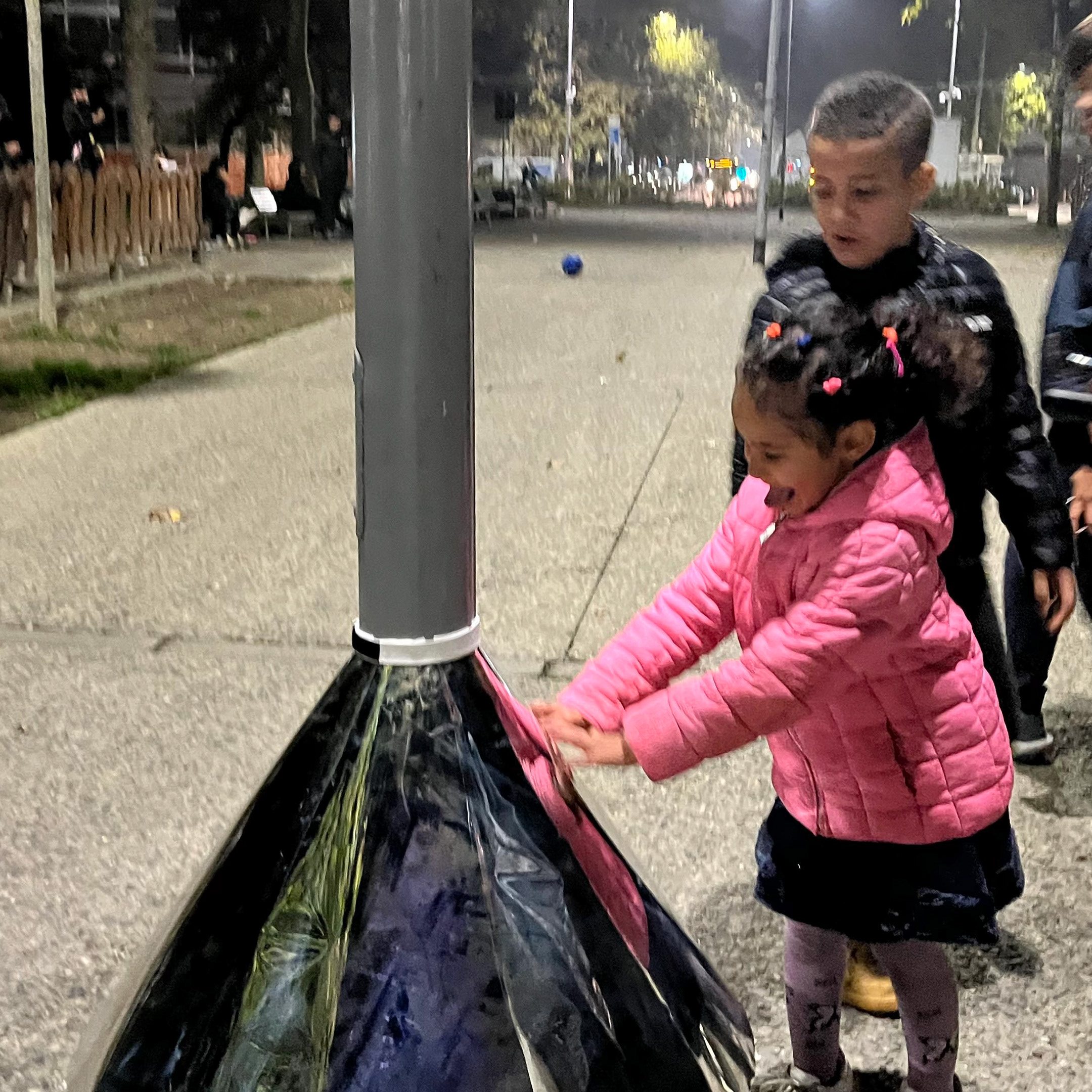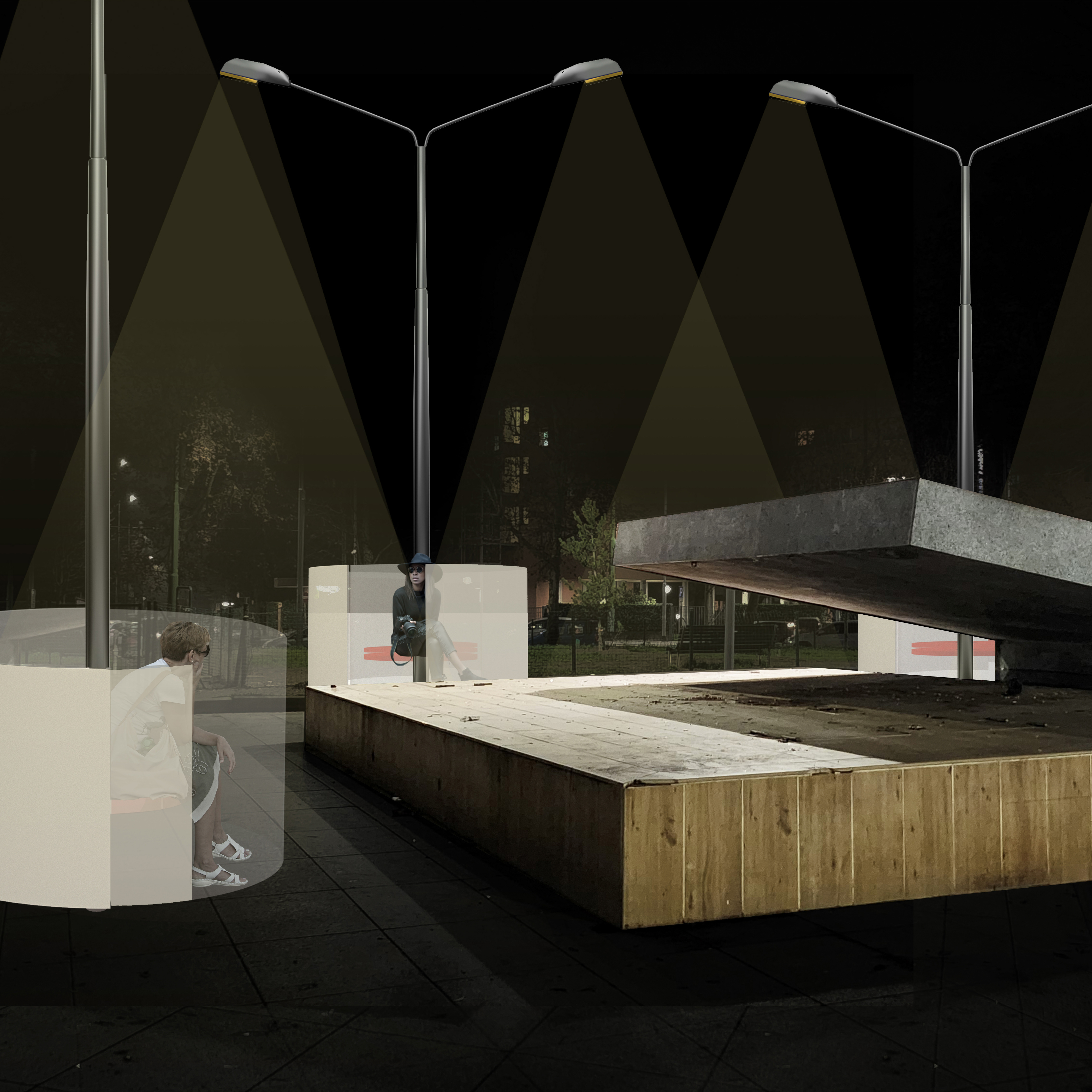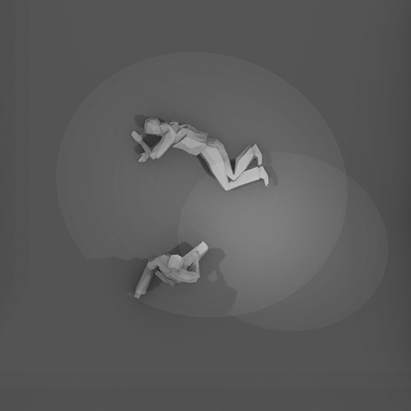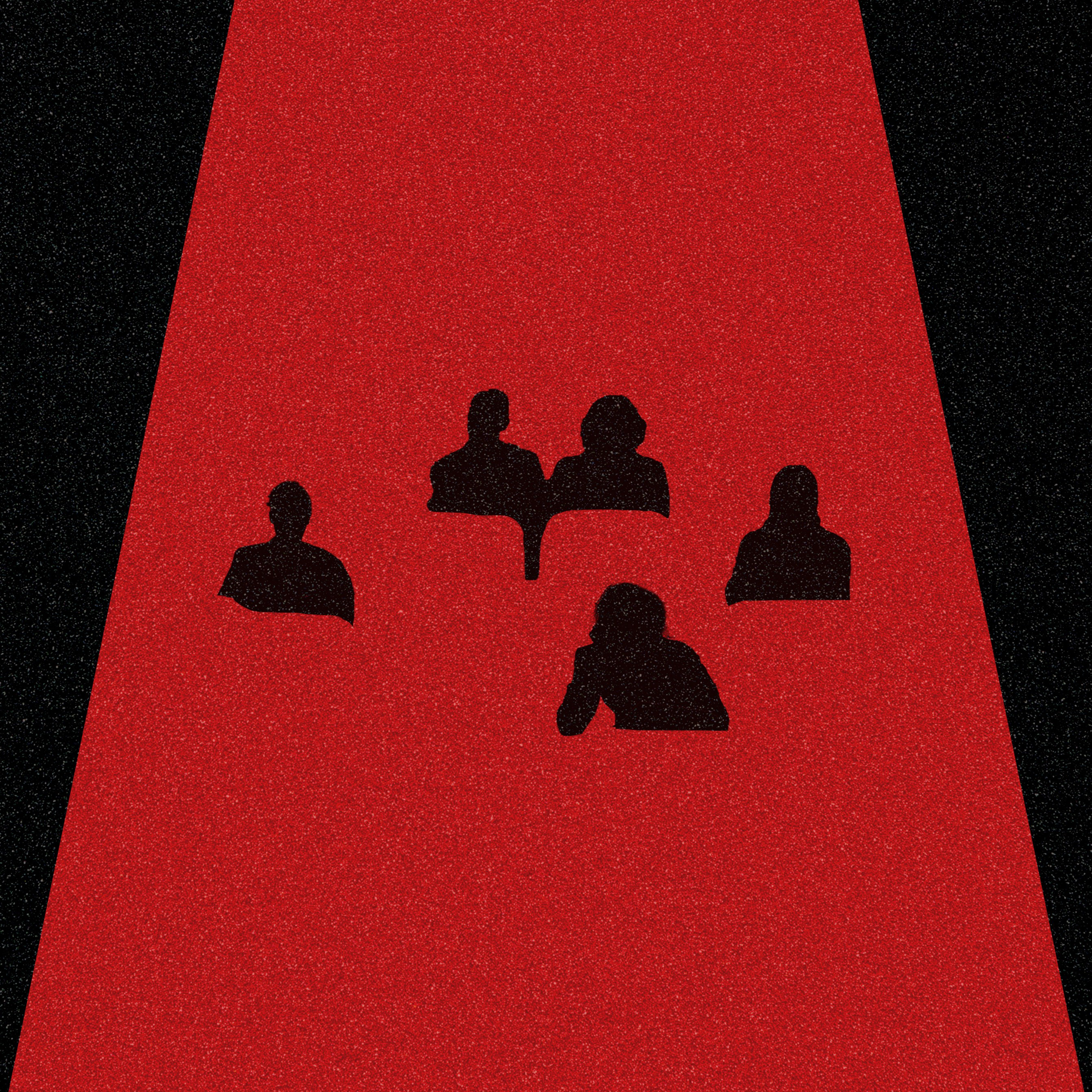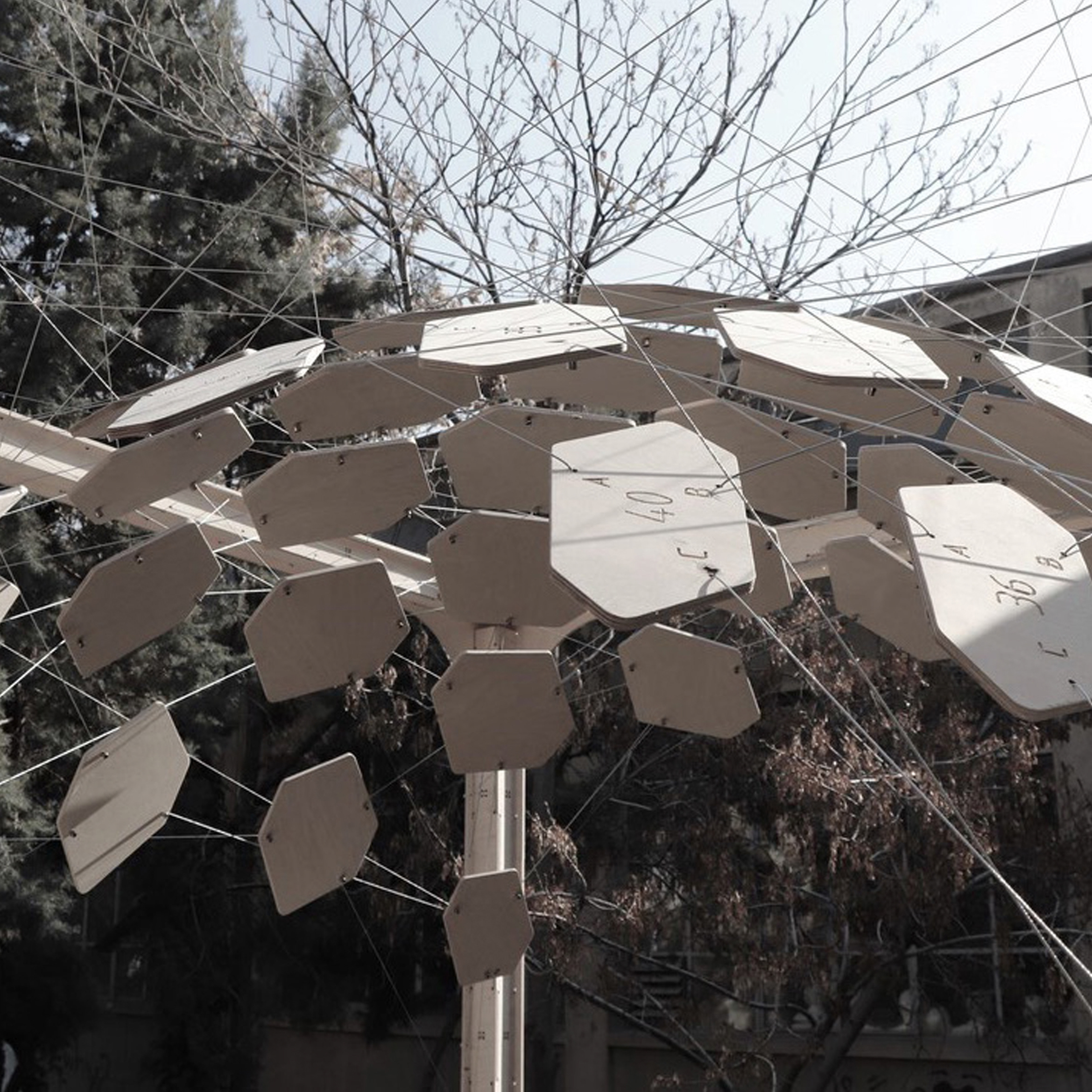Academic Project / Bachelor's Final Project / University of Tehran / Individual Project / Winter 2021 / Tehran, Iran
Supervisors: Dr. Yahya Eslami
The “Music House of Isfahan” focuses on the idea of a house, drawing parallels to the architectural essence of Iranian traditional music. It serves as a hub for both music enthusiasts and performers, offering flexible spaces for solitary reflection or social interaction. These spaces allow users to decide how they want to engage, whether it’s sitting, performing, socializing, or simply being present.
The design aims to bridge the gap between architecture and music, mirroring the layered structure of Iranian music in organizing spaces to facilitate diverse experiences. It’s crucial to emphasize that this approach isn’t about directly translating musical elements into architectural forms, but rather about uncovering the stories within these models and using them to define innovative spaces.
RADIF
The Radif of Iranian music is like a book containing a collection of articles, each one consisting of an introduction, main content, poems and proverbs, and a conclusion. Basically, the Radif organizes a collection of very old melodic figures (Goosheh), which are preserved by oral traditions through many generations, into a number of different tonal spaces called Dastgah. The Radif of Iranian music consists of exactly 7 Dastgahs (large articles) and 5 Avazes (small articles), each with its own hierarchy.
MODAAL QUALITY
An example of the movement between the layers called Goosheh in Iranian music is the modal quality or Morakkab Khaani. This occurs when a vocalist or musician performing in a particular Dastgah bridges to another Goosheh in a different Dastgah. They do so through a special Goosheh in the former Dastgah that provides the opportunity for this transition.
melodic patterns spatial patterns
cores, layers, and the movement between them
In architecture, we can observe a similar type of movement between spatial layers in the Shah Mosque of Isfahan, where its passageway (Dalaan) rotates 45 degrees from the entrance and connects to the mosque's courtyard.
SITE ANALYSIS
project's site
the view of the fire temple from the project’s site
COLLAGE PROCESS
A series of pictures were chosen based on their colors, light, and shadows. Among these pictures were some depicting Iranian architectural elements such as courtyards, passageways (Dalaan), balconies (Ivan), and more. Greenery, water, and various materials were also present in them. These pictures were then put together in the form of collages.
some of the sketches derived from the collages
SECTIONAL COLLAGES
Three sectional collages were created by analyzing the previous ones. These collages helped to identify the hierarchy of spaces, organize the basic volumes, and develop an initial concept for the overall shape of the Music House.
The first sectional collage helped develop a volumetric sketch of half of the project
The next sectional collage helped with the development of the other half of the model.
1. entrance 14. planing room
2. courtyard no. 1 15. accounting
3. sunken courtyard 16. Pantry
4. courtyard no. 2 17. office WC
5. lobby 18. patio
6. auditorium 19. passageway (dalaan)
7. backstage 20. education lobby
8. women’s room 21. education management
9. men’s room 22. locker room
10. coffee shop 23. library
11. musical instruments’shop 24. women’s room
12. music corner (goosheh) 25. men’s room
13. office lobby 26. patio
2. courtyard no. 1 15. accounting
3. sunken courtyard 16. Pantry
4. courtyard no. 2 17. office WC
5. lobby 18. patio
6. auditorium 19. passageway (dalaan)
7. backstage 20. education lobby
8. women’s room 21. education management
9. men’s room 22. locker room
10. coffee shop 23. library
11. musical instruments’shop 24. women’s room
12. music corner (goosheh) 25. men’s room
13. office lobby 26. patio
PLANS
SECTIONS
section A-A
section B-B
Based on collage no. 1, this corridor is a semi-open and transparent space between the courtyard and interior spaces, indicating a hierarchy in entering the office building from the open space of the courtyard. It also provides corners where the user has control over how they spend their time.
